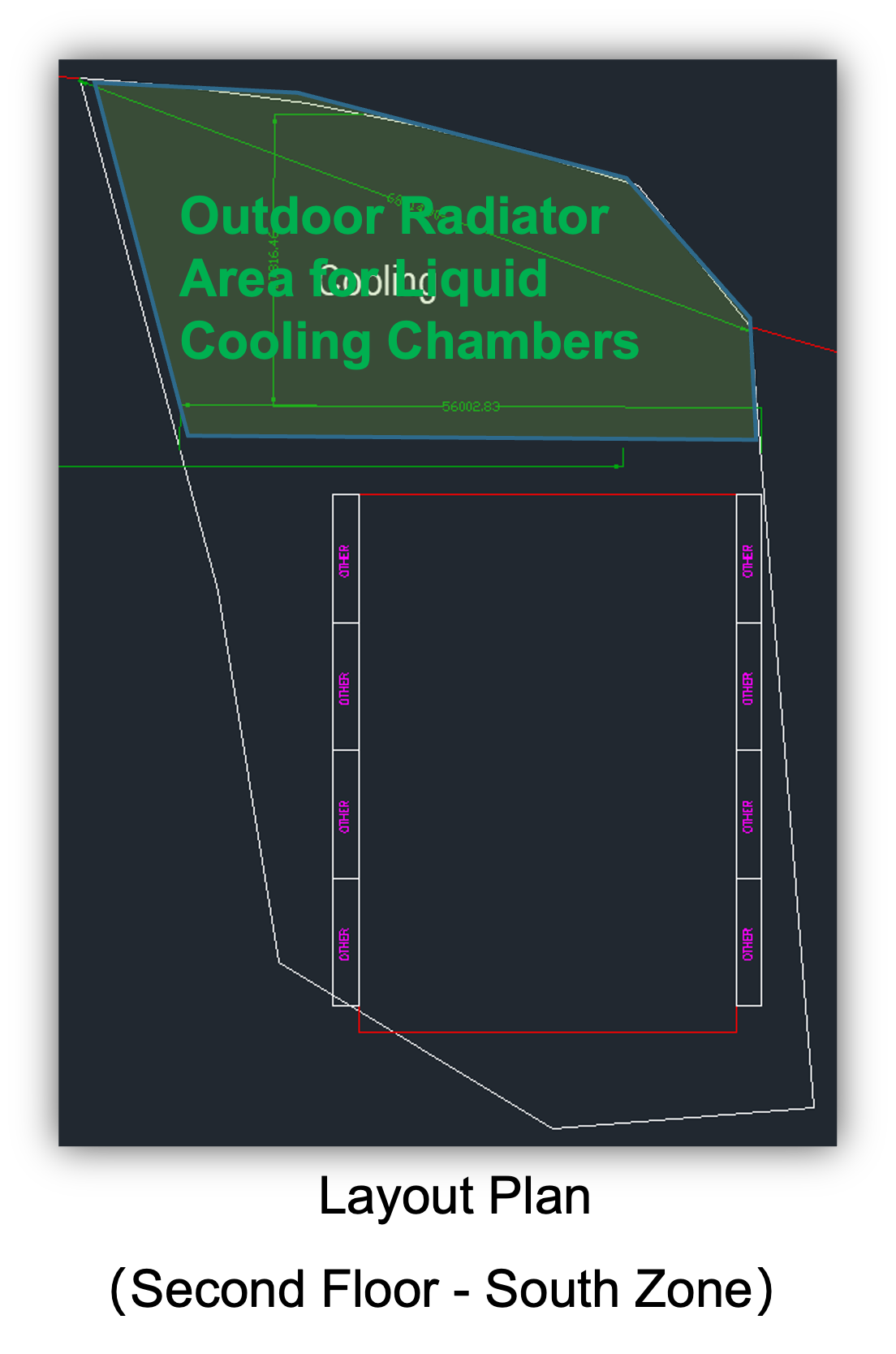Container Layout
Layout Plan
The North and South zones form a complete data center;
IT cabinets or IT cabins are evenly split between the North and South zones, with each zone having 330 cabinets;
All IT cabins are arranged on a single level to facilitate the construction of warehouse buildings;
The mains electricity inlet is assumed to be in the northwest corner of the North Zone, with the 34.8KV MV POD mains electricity inlet cabin and the 20MVA transformer skid located in the northwest corner;
All 2.4MW genset diesel generator cabins are planned for the northern part of the North Zone, stacked in two layers using a steel platform;
The 13.2KV MV POD type 1/2/3 cabins are all arranged on the ground level in the North Zone.
IT Low-Voltage Cabin Area:16 low-voltage cabins
Diesel Generator Cabin Area: 11 diesel generator cabins
Layout Plan
The 22 IT cabins in the North Zone are all arranged on a single level to facilitate the construction of warehouse buildings;
The ground floor in the northern part of the South Zone is arranged to accommodate the LV-IT POD, which supplies power to the IT cabins in the South Zone;
Additionally, this area is equipped with the LV-Mech POD to supply power to cooling sources and liquid cooling equipment such as CDUs.
IT Cabin Area:22 IT cabin,20 corridor cabin
Medium-pressure Cabin Area: 48 medium- pressure
cabinDiesel Generator Cabin Area:11 diesel generator
cabin
Layout Plan
All LV-IT PODs supplying power to the IT cabins in the North Zone are located on the second-floor steel platform within the North Zone.
lT Low-Voltage Cabin Area:16 low-voltage
cabinslT Cabin Area:22 IT Cabins,20 corridor
cabins




